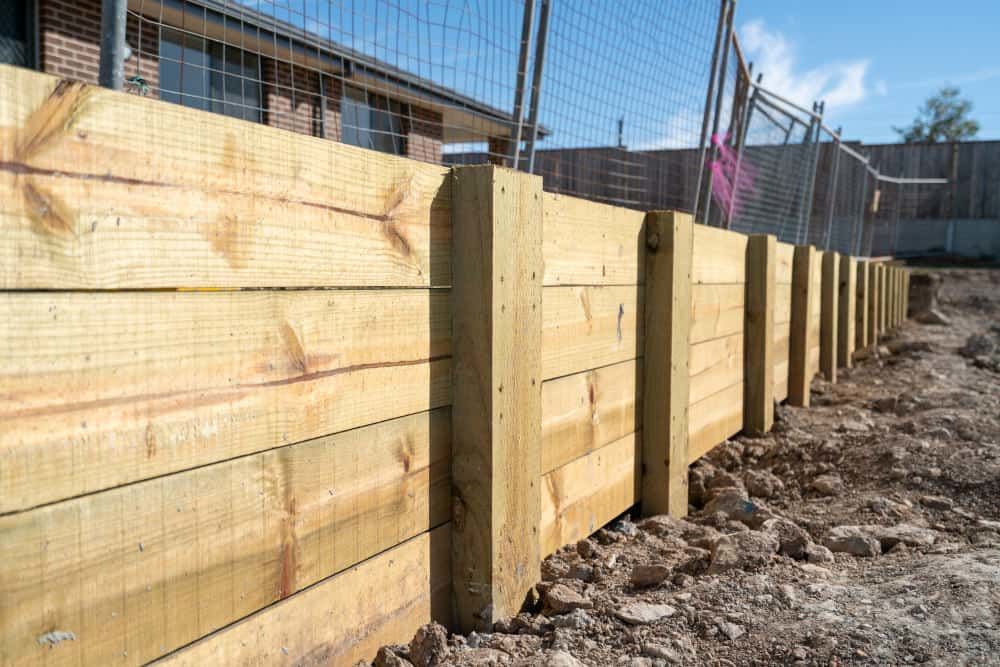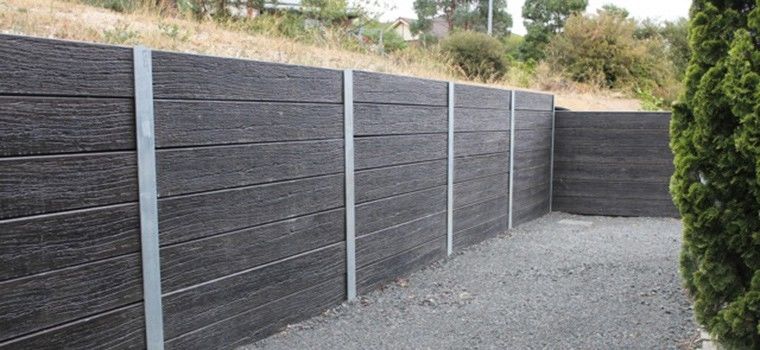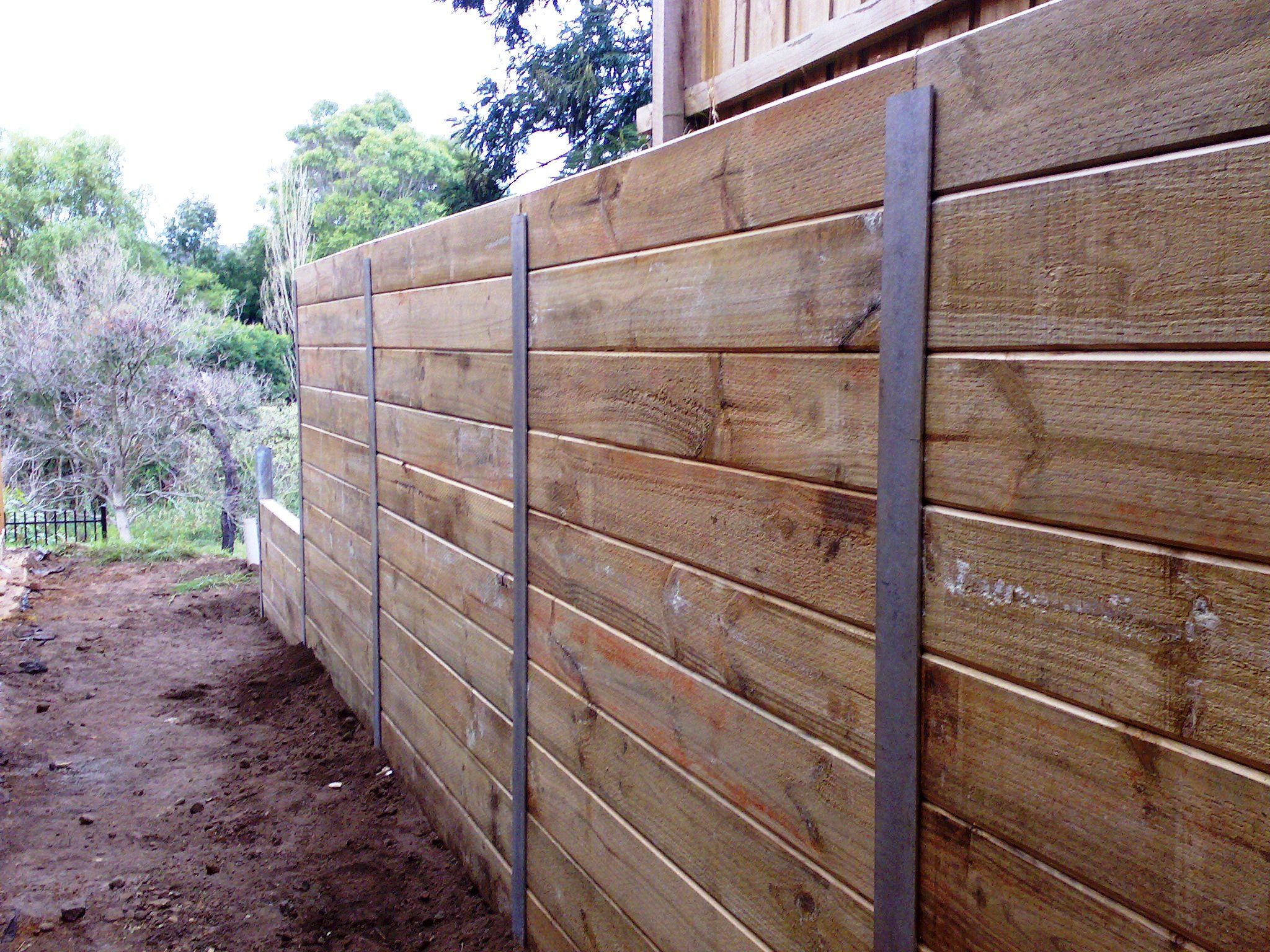Cantilever Retaining Walls
Last month we outlined our comprehensive guide for retaining walls. This month, we examine cantilevered retaining walls in more detail.
Cantilevered retaining walls are engineered structures designed to support earth pressures from cut excavations and placement of filling on land as part of new building developments. There are many types of cantilever retaining walls and different materials used in their construction. The most common are reinforced concrete blockwork and there is well-established experience with this type of wall.
A newer type of wall being used widely by land developers and builders for small retaining walls up to about 2 metres high along boundaries to create level building platforms for the future raft slabs of the house construction. On sloping sites with today's smaller lot sizes, developers typically need to terrace or step the sites into level pads for each lot so that project home builders can build their full range of designs upon them. They are also now widely used by landscaping contractors both in the replacement of old retaining walls and for new landscape projects. These walls are composed of steel, timber or precast concrete posts embedded in concrete bored piers between 1.2m-2.4m spacings. Then, timber or precast concrete planks are fitted between the posts, while geotextile fabric is placed behind the planks together with subsoil drainage and gravel backfill. The following are typical images of this type of wall.


Why Cantilever Retaining Walls Fail and How to Avoid This
Inhouse Consulting Engineers have witnessed the failure of several of these types of walls and investigated the causes on behalf of owners and insurers. Some common problems causing these failures that are often overlooked by those choosing this type of wall are as follows:
- Existing and proposed underground services
- Existing retaining walls
- Under-designed retaining walls
- Fencing attached to the top of the retaining wall
Cantilevered retaining walls rely on the passive resistance of the soil directly in front of the wall for about the top two-thirds of the post embedment and on the passive resistance of the soil behind the wall for the lower one-third of the post embedment. This passive resistance is provided by the undisturbed natural ground in contact with the front and back edges of the concrete piers. In many cases we have investigated, it is found that there are sewer or storm water drainage pipes located parallel to the wall. With the common side offset of 900mm from the boundary to the wall of the building, it is in this space that the builder must fit these pipe services and they often become very close to the wall. Typically the storm water pipes are relatively shallow, up to 400mm deep but the sewer pipes can be much deeper as they fall to the mains. The excavation for these pipes breaches the zone of influence of the wall foundation piers. As the earth pressure builds up behind the wall, the posts start to tilt.
Similarly, installing a fence atop a retaining wall presents several challenges that require careful consideration and planning. One of the primary concerns is ensuring the structural integrity of the fence and the retaining wall as the added weight and wind resistance of the fence can compromise a poorly constructed or insufficiently anchored wall. Your structural engineer must be told about any fencing materials that are proposed to be installed atop the retaining wall.
The Benefits of Well-Designed and Engineered Retaining Walls
A well-designed retaining wall serves essential functions of ensuring both aesthetic appeal and structural integrity. Engaging Inhouse Consulting Engineers to design your retaining wall will save significant repair costs in the long run by preventing damage to surrounding structures and landscape features. Additionally, aesthetically pleasing designs that withstand the test of time can enhance property value by providing a polished, finished look to outdoor spaces and maximise your enjoyment and provide peace of mind for many years to come.
Call to talk to one of our experienced engineers on (02) 8801 3131 to assist with your next retaining wall project.
Next month, we'll explore the most challenging retaining structure types - shoring systems for buildings.

